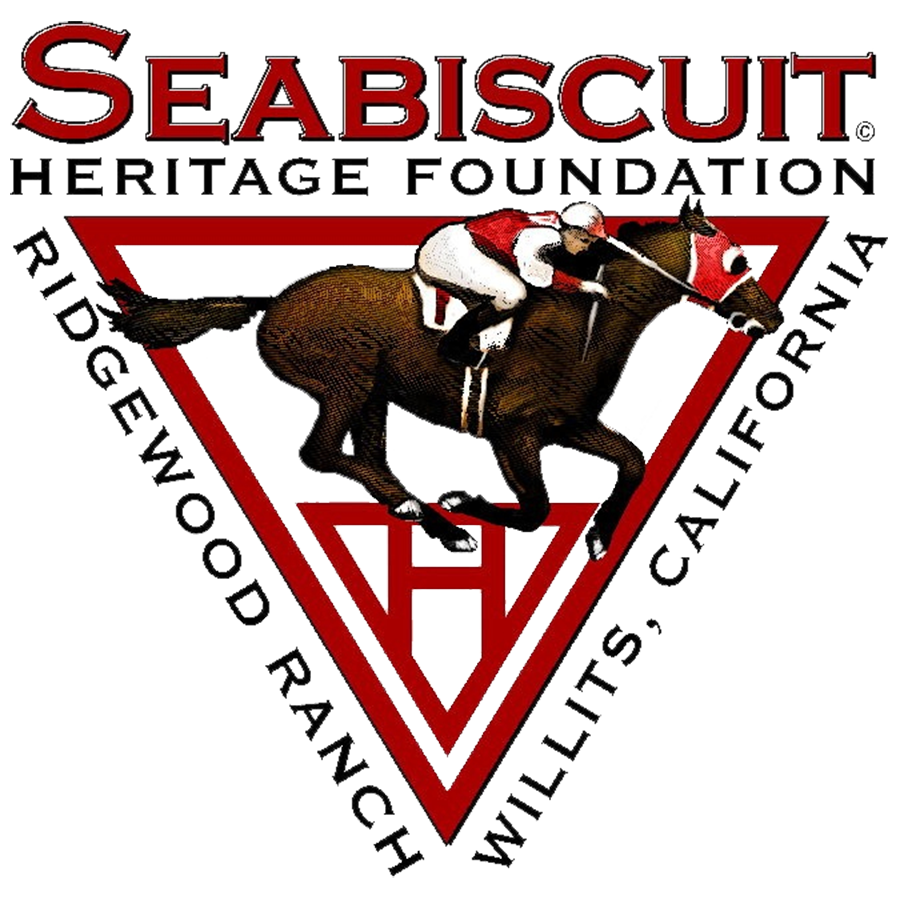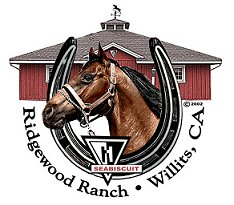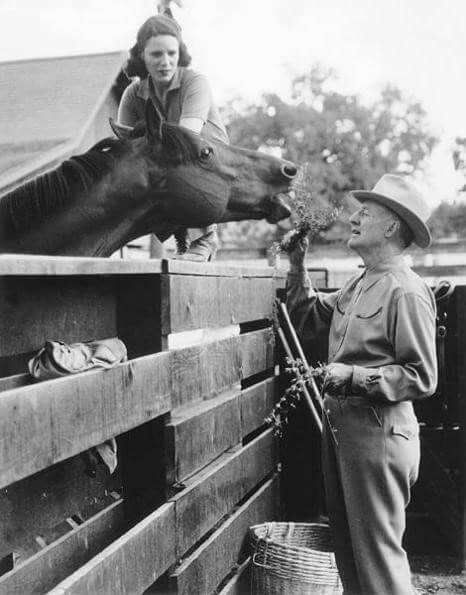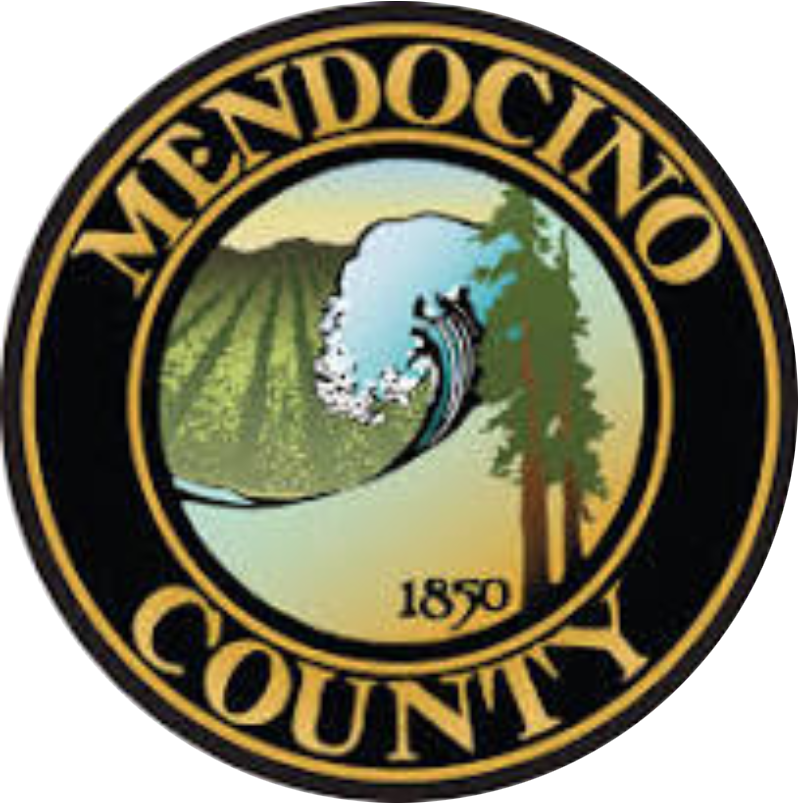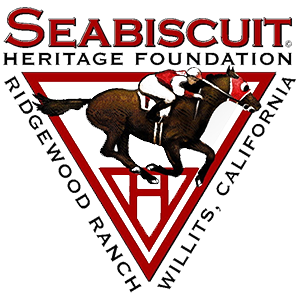History: Built by William Van Arsdale, probably in the same period as Howard house, this Carriage House accommodated 4 buggies. The shed-roofed section on the west side likely stored livery supplies. During Howard’s time, this section became two small apartments for his employees. The remaining space was used as a garage and no doubt housed many Buicks over the years.
Founding Seabiscuit Heritage Foundation board member, Tracy Livingston, worked extensively on repairing the building foundation and added the wood deck. The 16 bifold doors have been restored thanks to a generous grant by the Mendocino County Community foundation. In 2022 a joint restoration project with Golden Rule Church Association was completed for the restoration of a 1 bedroom guest suite.
The shingles on the Carriage House exterior were on the main house as well.
Architectural style and details: This building is a wonderful historic resource. First, not many carriage houses still exist, having been replaced by car garages. Second, and most important, the design and details of this structure reflect the efforts of someone with an educated eye. The well-thought out and carefully executed work is surely that of a highly-skilled architect, probably brought from San Francisco by Van Arsdale. Third, the redwood shingling here gives us a better sense of the way the original exterior of the Howard House appeared. Note the complex truss work that helps support the roof.
Rafter tails, trellises and trellis supports, copper gutters: In Arts and Crafts design, rafters and other architectural elements often reflected the influence of other traditions, in this case, the shape lends an Oriental look. Note the remaining trellises and the trellis supports attached to the siding visible on the east side as you proceed to the north to view doors. The Carriage house copper gutters have now been removed. A new roof was added in 2007 to prevent further deterioration.
Redwood doors and encased support columns: One of the most interesting features of this building is the 4 sets of paired doors you can see here on the north side. Of course, originally there was a matched set on the south side and replaced by Seabiscuit Heritage Foundation in 2017. Together, these bi-fold doors folded inward allowing horses and carriages ingress and egress. Note the very finished look of the vertical column between the doors. This encasing of the vertical support member is further evidence that this was an architect-designed building.
There used to be another barn with a roof style similar to the Carriage House, but it burned down. The Howard’s rebuilt it and it burned again during the Welch Brothers ownership. Carriage horses were kept there. Howard’s favorite saddle horses included a black and white Paint horse named “Tick Tock” and a Palomino Gelding named “Chulo”. Today, horses of the Seabiscuit Therapeutic Riding Center can be seen grazing there.
